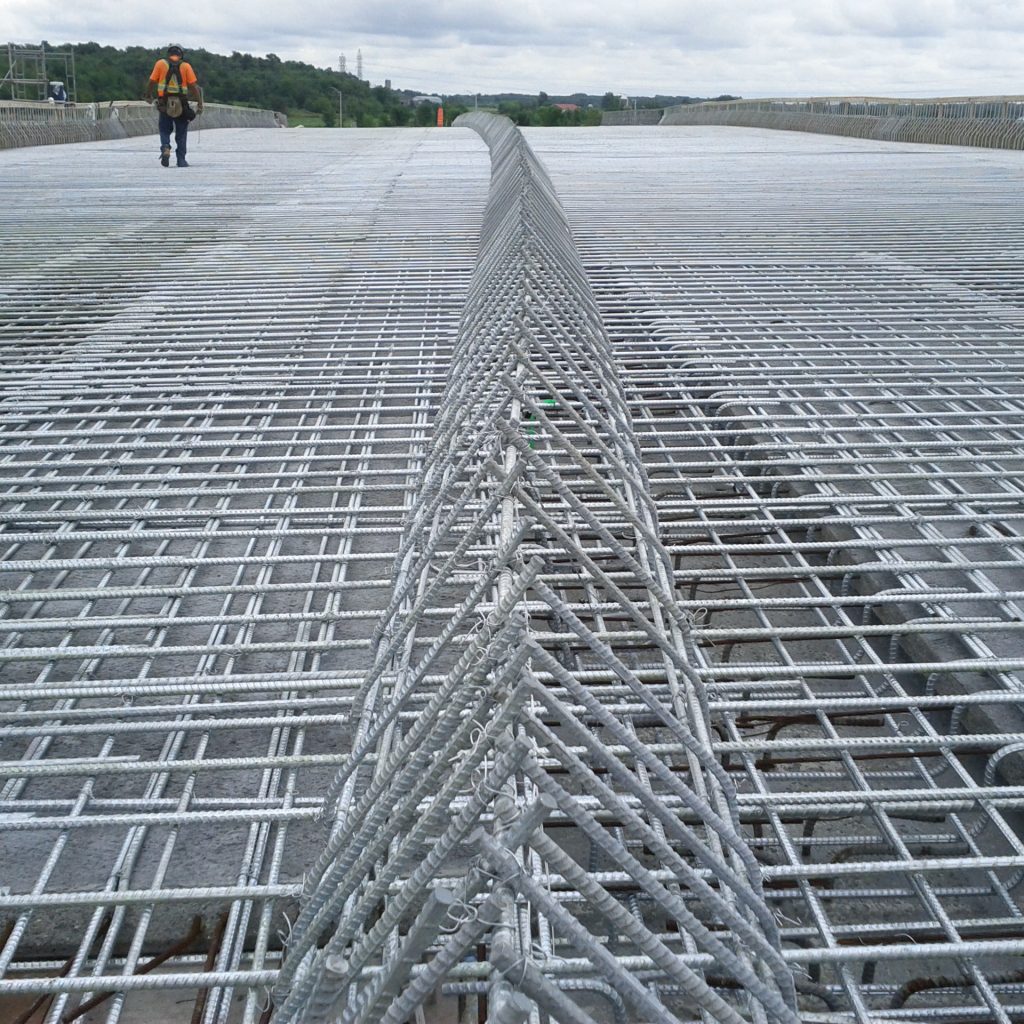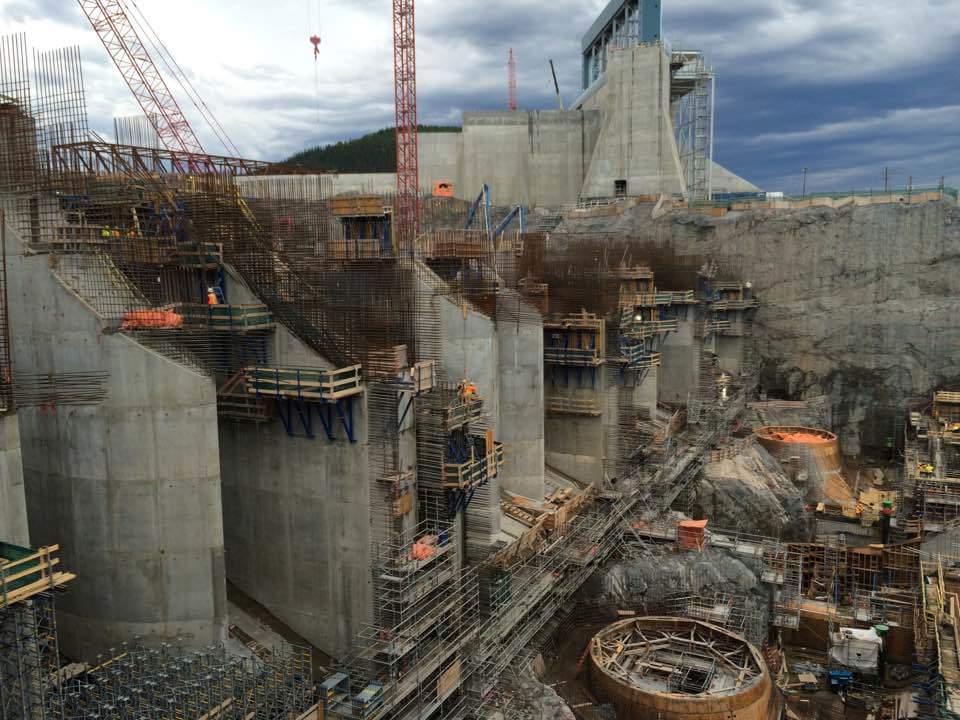Introduction
Reinforcing steel is the backbone of modern concrete structures. Its strength and flexibility enable buildings and infrastructure to withstand the everyday loads and pressures. Built on the expertise of a Canadian detailer and journeyman rodbuster, this article is for workers and industry professionals alike, whether you’re a beginner or an expert. Note that the information presented here is influenced by regional criteria, specific standards, local know-how, and agreements between material suppliers and manufacturers.
In this guide, we dive into the foundations of using reinforcement steel, touching on critical topics. This cornerstone article will serve as a starting point for more detailed articles on each subject discussed here.
1. Steel Grades
When we talk about steel grades, we refer to how reinforcement bars are arranged next to each other at a certain height, or depth, in a concrete piece. This coordinated structure is vital for providing uniform strength to the concrete slab, beam, or column.
Important Facts about Steel Grades:
- Uniformity: Bars must be arranged to ensure equal strength across the structure.
- Consistency: A regular steel grade helps distribute the load and minimize the risk of cracks.
It’s crucial to follow the design plans provided by an engineer to ensure that steel grades are positioned accurately, as errors in this area can lead to serious structural consequences.
To conclude this section, organizing steel grades requires utmost attention and expertise to ensure the integrity and durability of reinforced concrete.
2. Joints
In concrete construction, joints play the critical role of connecting reinforcement bars to create continuity in reinforcement. Joints are especially important as they allow the rebar network to extend throughout the structure, even when individual bar lengths are insufficient.
Joint Methods:
- Overlap: One bar’s end is placed parallel and close to another, and the two are tied together. This allows forces to transfer from one bar to another.
- Mechanical: Use special devices that physically connect bars end-to-end. These joints are robust and efficient at transferring loads.
- Welding: Steel ends are fused together using heat. This method is less common because not all rebars are designed for welding, fabricators often lack the necessary tools on-site, and seldom have welding training.
Each joint method has its pros and cons, and the choice often depends on project specifications, builder preferences, and site conditions.
| Joining Method | Advantages | Disadvantages |
|---|---|---|
| Overlap | Easy installation | Larger footprint |
| Mechanical | High performance, space-saving | Higher cost, special equipment needed |
| Welding | Strong connection | Limited to weldable bars, specialized technique and tools |
Following an engineer’s guidelines for joints is essential to ensure safety and compliance. A future article will explore each joint type in detail, how to implement them, and case studies illustrating their real-world application.
3. Anchoring and Development
The ability of a reinforcement bar to transmit its strength to the surrounding concrete relies heavily on a concept known as anchoring. It’s the necessary length for embedding a rebar in concrete so that it can effectively resist slipping or yielding under pressure.
Anchoring of Reinforcement Steel:
- Anchoring determines the embedment length required for the stresses on the bar to be taken up by the concrete.
- Development refers to the bar length needed for the rebar’s full capacity to be achieved.
Emphasizing the importance of correct anchoring dimensions is crucial for structural safety. Improperly anchored rebars can lead to failures in concrete construction, such as the detachment of rebars under load.
4. Continuity
The concept of continuity in using reinforcement steel is crucial to ensuring that the entire concrete structure functions as a unified system. This is particularly critical in areas where rebars meet intersections, openings, or need to circumnavigate obstacles.
Techniques for Continuity:
- The discontinuous method: the bar stops at the intersection of another member and is either continued or not by another overlap bar.
- The continuous method: the bar continues into the other member, for example, from one wall to another.
- Using integrity steel: some projects may require special rebars that enhance continuity in critical areas, such as support points or negative moment areas in slabs, around openings.
Continuity ensures that the reinforced concrete acts cohesively under loads and avoids weak points that could otherwise become structural flaws.
5. Covering
Covering refers to the layer of concrete that covers the reinforcement steel. This cover is not only a structural component but also a protective barrier against corrosion and fire.
The Importance of Covering:
- Protects steel against corrosion by creating a barrier between the steel and environmental moisture.
- Enhances the fire resistance of the structure by acting as a thermal shield for the rebar.
Building standards often dictate the minimum thickness of the cover, which may depend on factors like exposure to environmental conditions or fire resistance requirements. The specifics and techniques of covering will be elaborated in a later article, offering a detailed view of the correct execution of this vital feature.
6. Spacing
The spacing between reinforcement bars is a key element of structural design that affects the strength and durability of reinforced concrete. Correct spacing ensures uniform distribution of stresses and adequate protection against corrosion.
Calculating and Positioning Spacing:
- Calculating Spacing: Spacing is typically determined by building code or engineer specifications and is based on the thickness of the cover, bar size, and the structure’s load.
- Positioning Bars: Accurate distances between bars ensure the proper functioning of the concrete, allowing it to work well together with the steel.
Improper spacing can lead to load concentration, increasing the risk of cracking and decreasing the overall load-carrying capacity of the structure. A future article will focus on spacing, including case studies and strategies to optimize this crucial aspect of reinforced concrete construction.

7. AlternatING
Alternating refers to a pattern in placing reinforcement bars that allows better stress dispersion and improves the load-carrying capacity of concrete. This means arranging bars so that they are positioned in a way that follows a pattern in the structure.
Alternating Arrangement:
- Benefits of Alternation: Helps distribute loads more evenly and can allow the use of less steel while maintaining the necessary strength.
- Design of Alternation: Must be meticulously planned to ensure the structure maintains its integrity and all areas are adequately supported.
Alternation is often subject to misunderstandings. It’s almost always necessary to ensure understanding of the engineer’s interpretation with a sketch.
8. Tolerances
In the rebar industry, understanding the concept of tolerances is crucial for recognizing acceptable variations in the dimensions and positions of rebar elements within concrete projects. The existence of tolerances acknowledges that it’s practically impossible to manufacture and install construction materials with absolute precision.
Manufacturing and Placement Tolerances:
- Manufacturing Tolerances: These pertain to acceptable variations during the production of the rebar itself.
- Placement Tolerances: These apply to permitted deviations when installing rebar in concrete structures.
Workers and engineers must be aware of permissible tolerances to avoid errors that could compromise the integrity of the structure. A more detailed discussion on tolerances, accompanied by case studies and practical advice, will be developed in a future article.
9. Drilling
Drilling is a method used in the rebar industry to add additional anchoring points in hardened concrete. This technique is often implemented during modifications or structural reinforcements where the installation of new rebars is required. They are generally used when there’s a need to connect a new concrete element to the existing one, be it for extension or thickening.
Drilling and Anchoring Procedure:
- Drilling: Holes are carefully drilled into the existing concrete following precise specifications defined by the engineer.
- Insertion of Bars: Rebars are inserted into the drilled holes.
- Epoxy Adhesive: An epoxy adhesive is often used to anchor the bars in the holes, creating a strong bond between the steel and concrete.
Choosing the right type of epoxy, the depth, and the spacing of drills are essential to ensure that the anchoring is both safe and effective.
10. Abbreviations
Various abbreviations are commonly used to represent different aspects and components of concrete reinforcement in construction plans and technical specifications. Familiarity with these abbreviations is essential for those working in the reinforcement steel field as it facilitates the quick understanding and execution of construction plans.
Here are some examples of standard abbreviations in the industry:
| Abréviation | Signification |
|---|---|
| T | Top |
| C/C | Center to center |
| ALT | Alternate |
| U.N.O. | Unless noted otherwise |
11. Types of Bars
The variety of reinforcement bar types used in concrete construction is essential to meet the specific requirements of each project. Rebars are selected based on their shape, size, and the function they will perform within the structure.
Main Categories of Bar Types:
- Straight bars: These are bars that, as the name implies, have no bends or curves.
- Bent bars: Designed to reinforce corners or joints, where forces are multidirectional. They are essential for maintaining structural integrity in complex areas.
- Variable bars: Bars that have varying diameters or shapes along their length to meet specific reinforcement needs.
A table describing the types of bars might look like this:
12. Bending Shapes
Bending reinforcement bars is a technical aspect that directly affects a structure’s ability to bear imposed loads. Bending shapes allow reinforcement steel to better conform to the contours of the concrete structure and reinforce critical areas.
Varieties of Bending:
- Standard: These bends follow predetermined patterns and are widely recognized in the industry. They are the most common shapes and easiest to produce.
- Non-standard: These bends are custom-designed for specific applications and may require specialized manufacturing.
Choosing standard or non-standard bending shapes depends on the structural design, load constraints, and other project-specific considerations.
Detailed articles outlining bending procedures, the best applications for each type of bend, and manufacturing instructions will be developed to provide comprehensive guidance on this fundamental aspect of concrete reinforcement.
CONCLUSION
Reinforcement steel is a fundamental element in contemporary concrete construction. From the accuracy of steel grades to the complexity of bending shapes, every aspect is critical to ensuring the strength and durability of structures. While we’ve touched on these topics, it’s important to note that each will be examined in more depth in subsequent articles. Whether you’re starting out or looking to refine your techniques, stay tuned for in-depth advice and analyses specific to every area of reinforcement steel.

